Property Details
Square Feet
1,643
Bedrooms
3
Bathrooms
2
Year Built
1955
PROPERTY INFO
***SOLD – Sold off-market, after receiving 2 offers; escrow closed on 3/25/2024, with a sales price of $1,875,000.*** >>> *** SO MOVE-IN READY *** You will be impressed with this wonderfully cared-for home. If you are looking for nothing to do but move in, this home is for you! This amazing Glenmoor home has all the right features and is in mint condition! Expanded Master Suite, lovely large bath, very spacious walk-in closet, and oversized shower. Extra Large Laundry Room, Mud Room entrance, gleaming hardwood floors, central air conditioning, paid-for Solar, tankless water heater, high-end fireplace, recessed lighting, and extensive hardscape (porch entry, walkways, and patio). Picture Perfect landscape in both front and rear yards. Newer stucco exterior and stonework. When viewing, please take your time and observe the carefully detailed work everywhere. If you are a busy person, looking for a home you dont want to rehab, visit this lovely Glenmoor home.
Profile
Address
4797 Northdale Drive
City
Fremont
State
CA
Zip
94536
Beds
3
Baths
2
Square Footage
1,643
Year Built
1955
Neighborhood
GLENMOOR
List Price
$1,875,000
MLS Number
41051698
Lot Size
8,914
Elementary School
GLENMOOR ELEMENTARY
Middle School
CENTERVILLE JUNIOR HIGH
High School
WASHINGTON HIGH
Elementary School District
FREMONT UNIFIED
High School District
FREMONT UNIFIED
Standard Features
Air Conditioning
Central A.C.
Central Forced Air Heat
Roof Type
Composition Shingles
Hardwood Floors
Throughout the House
Patio
in Rear Yard
Pool
Community Pool
Fireplace Count
One ~ in Living Room
Mature Landscaping
Closet Organizers
Eat-in Kitchen
including Dining Area
High End Appliances
Stainless Steel
Indoor Laundry
Laundry Room with Sink and Cabinets
Stainless Steel Appliances
Ceiling Fans
in Master Suite and Both Other Bedrooms
Kitchen Counter Type
Granite
Recessed Lighting
in Master Suite and Kitchen
Spacious Backyard
Two Car Garage
Heat Type
Central Gravity/Forced Air/Gas/Fireplace
Floor Type
Wood, Engineered Wood, Tile
Stories No.
One
Parking Spaces
2 Garage Spaces
Garage Type
Attached
Garage Area
2 Car
Exterior Wall
Stucco
HOA Features
Basketball Court
Greenbelt
Hot Tub - HOA
Park
Playground
Pool - HOA
Tennis Courts
Custom Features
Large Walk-In Closet in Primary Bedroom
Bathtub Jets in Guest Bathroom
Large Lawn Area
French Doors in Master Suite
Extra Spacious Master Bedroom
Paid-For Solar Panels
Custom Window Treatments
Expanded Master Suite
Extra Large Laundry Room
Central Air Conditioning
Extensive Hardscape
Tankless Water Heater
VIDEOS
MAP
CONTACT
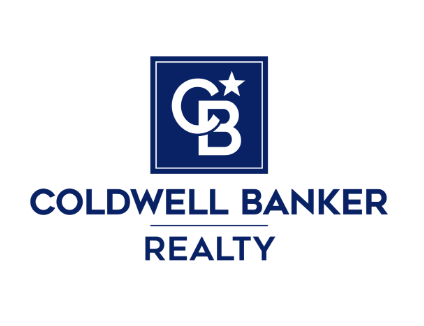
Everett Eslinger - Broker Associate / Realtor Emeritus
510-714-7652
Lic# CalBRE: 00335018
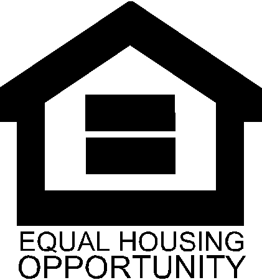
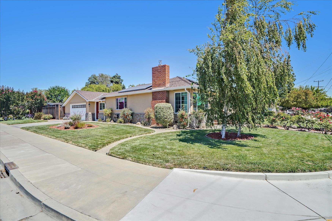
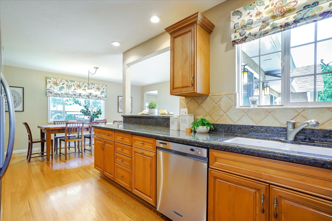
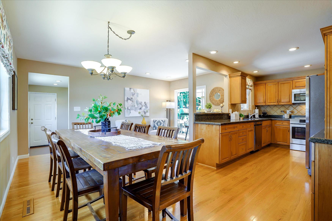
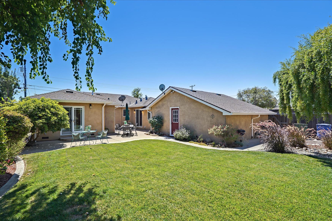
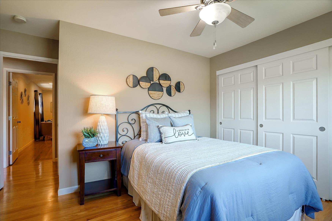
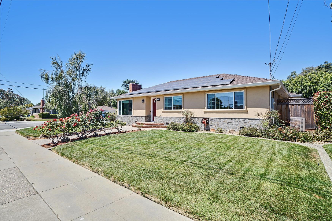
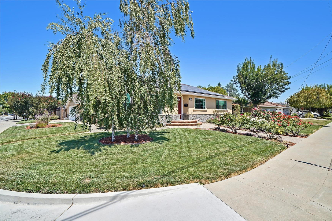
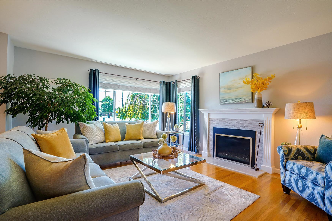
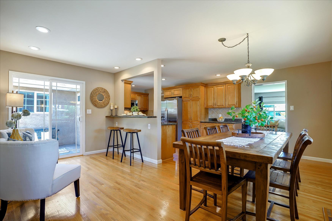
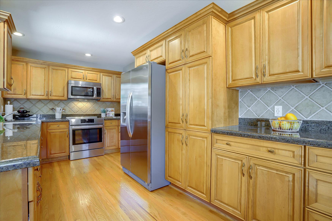
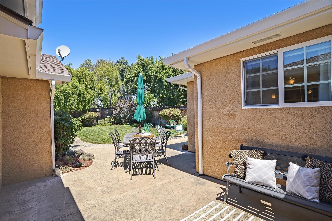
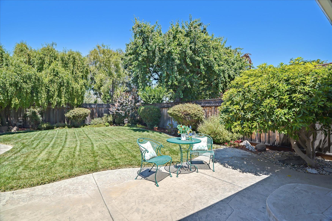
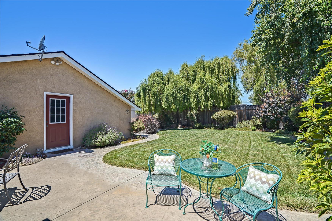
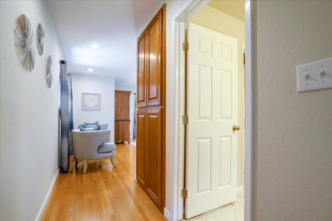
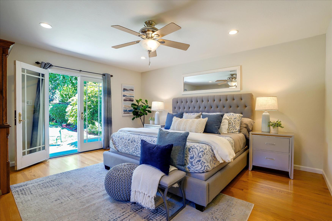
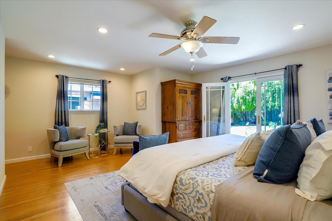
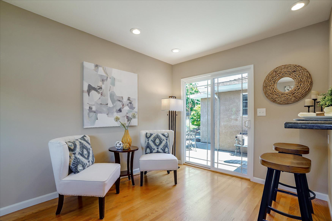
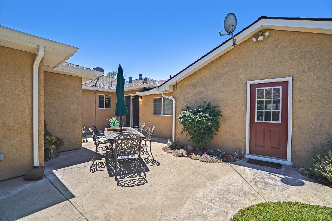
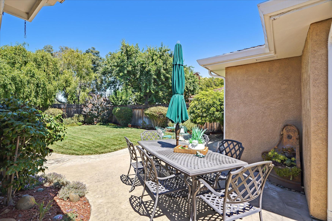
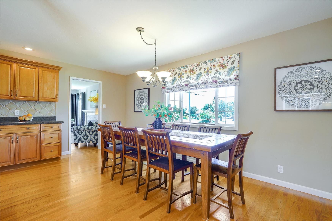
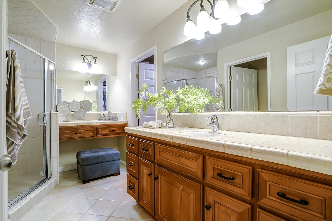
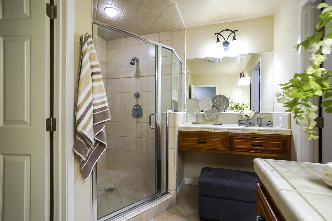
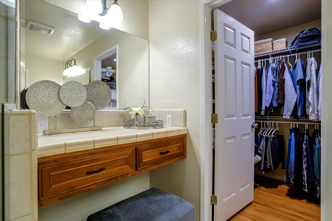
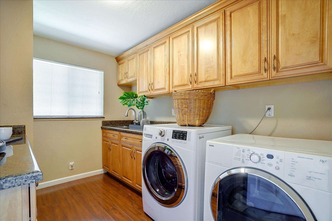
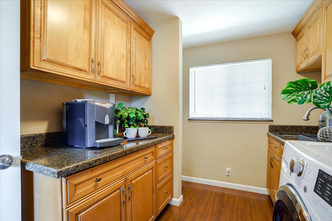
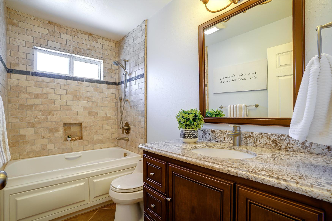
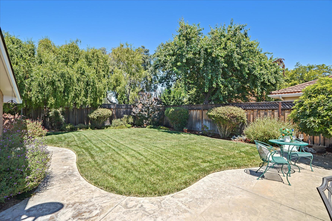
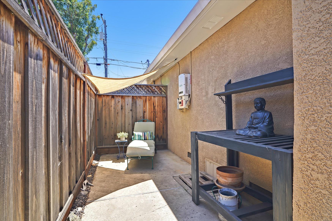
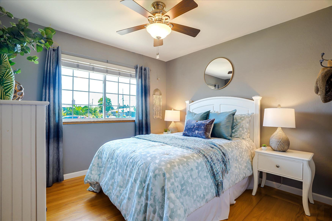
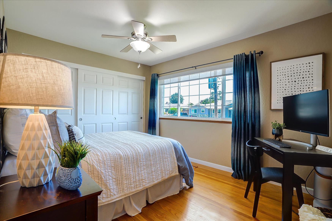
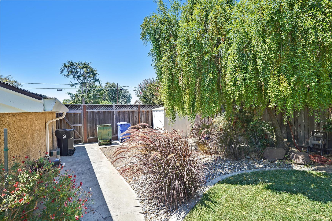
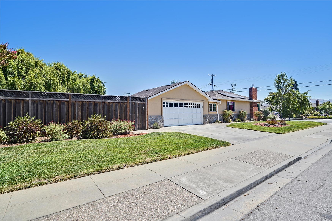
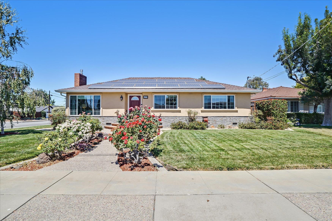
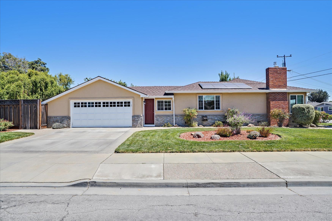
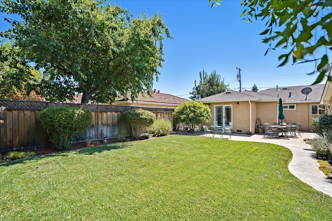
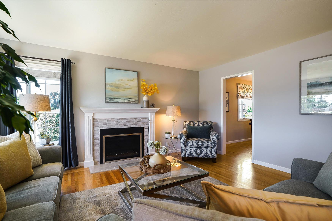
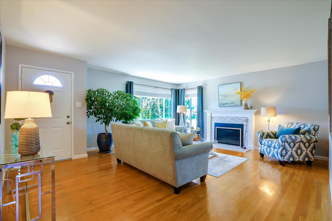
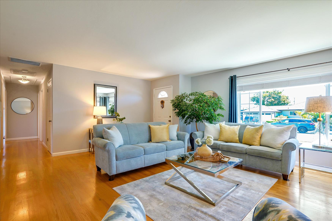
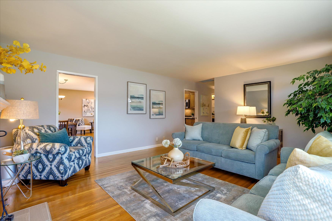
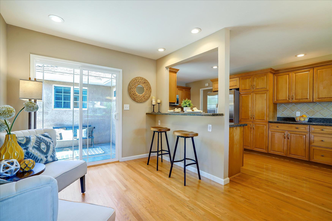
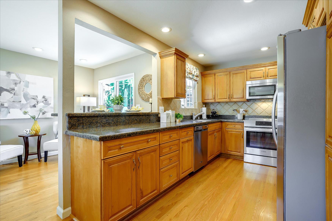
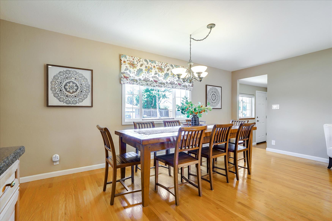
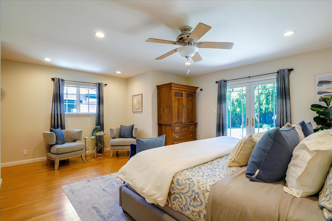
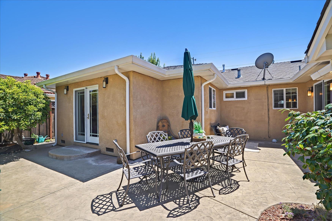
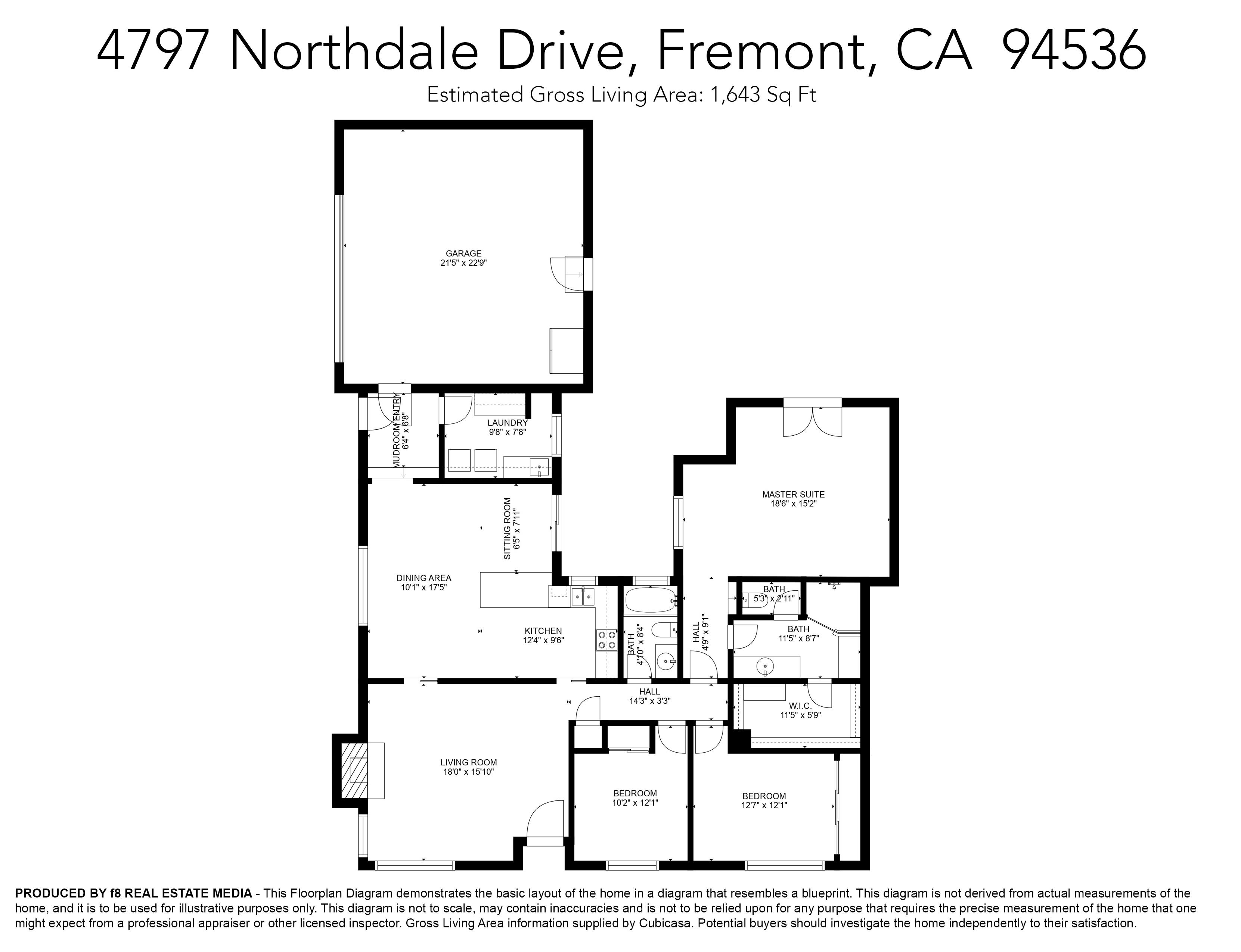

Share:
